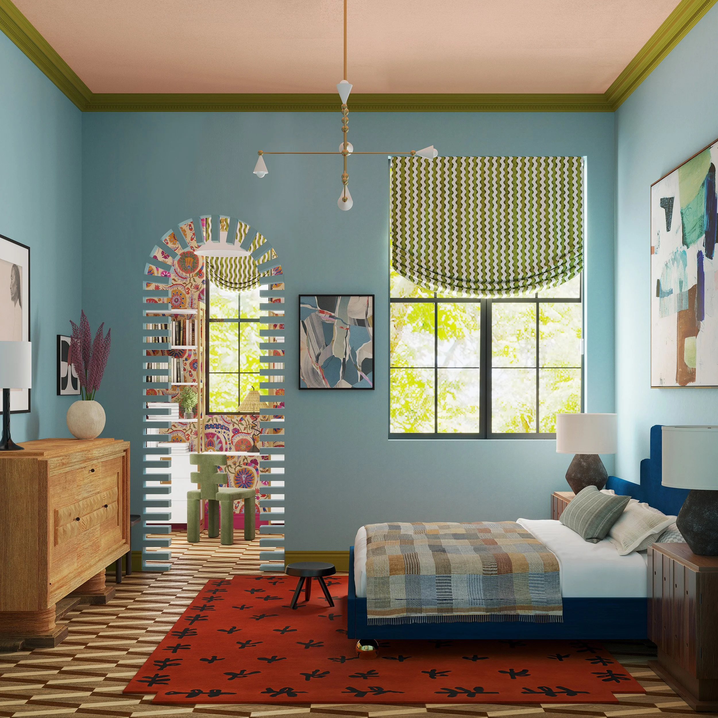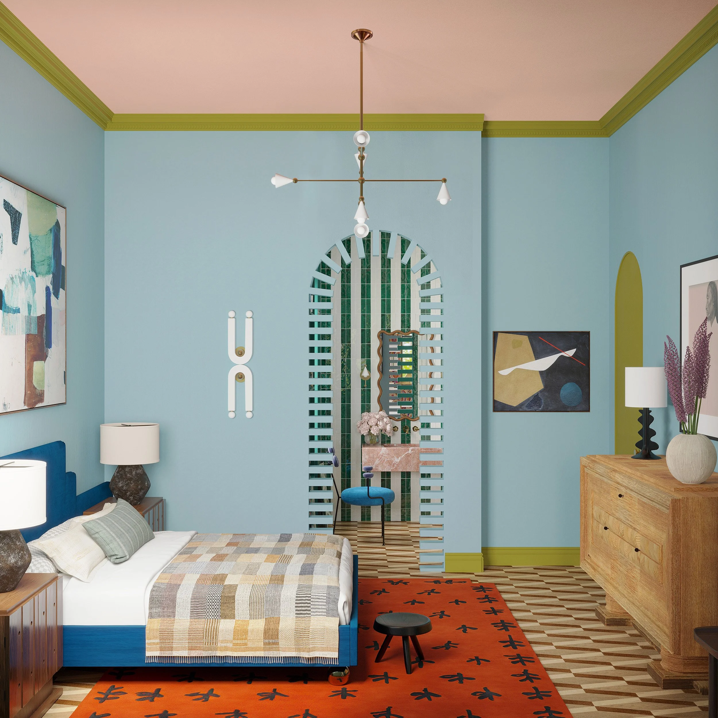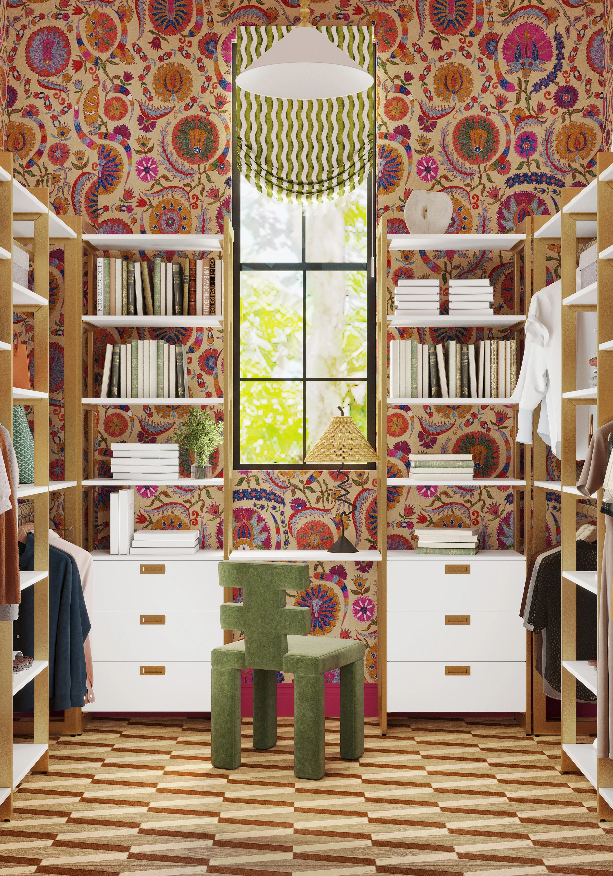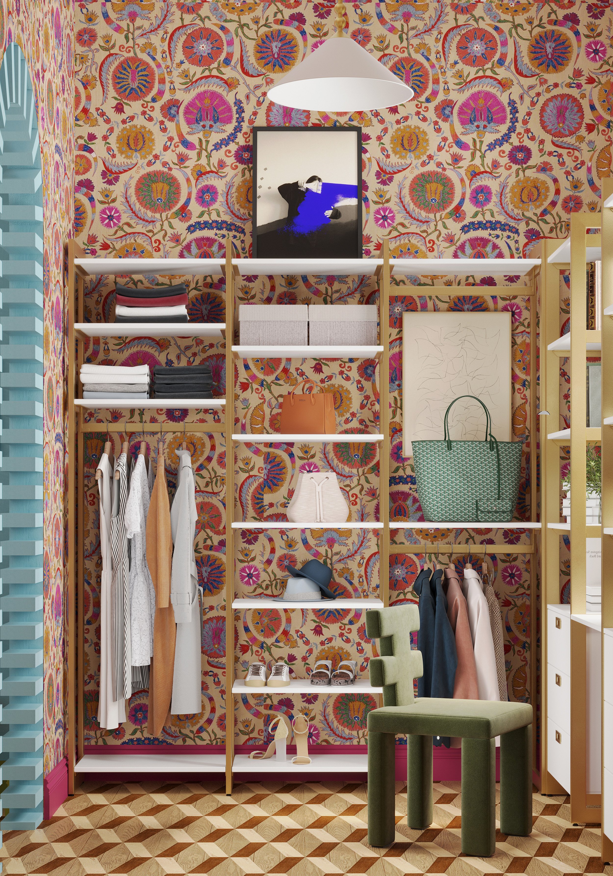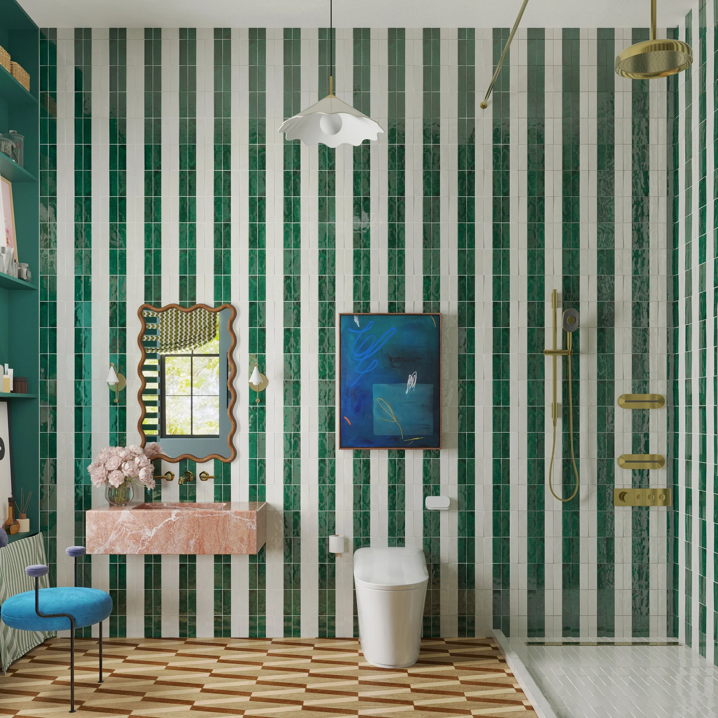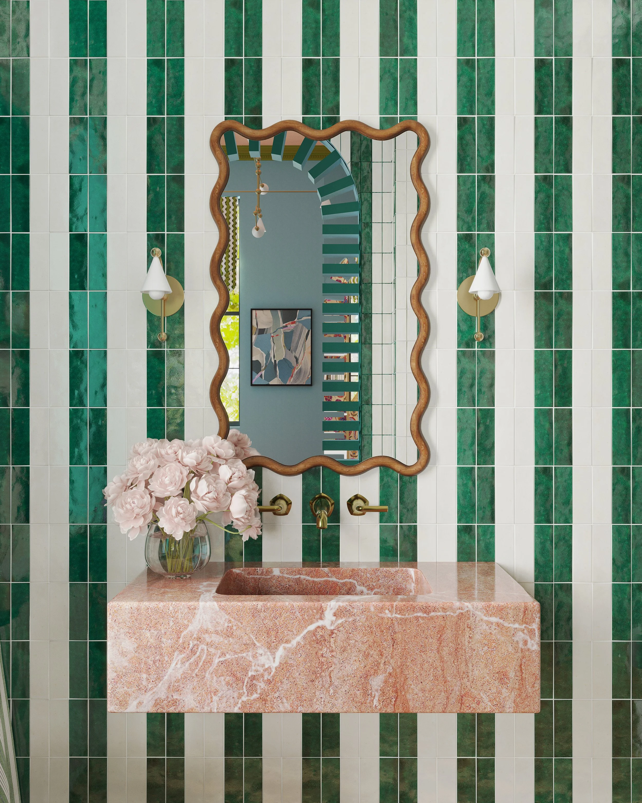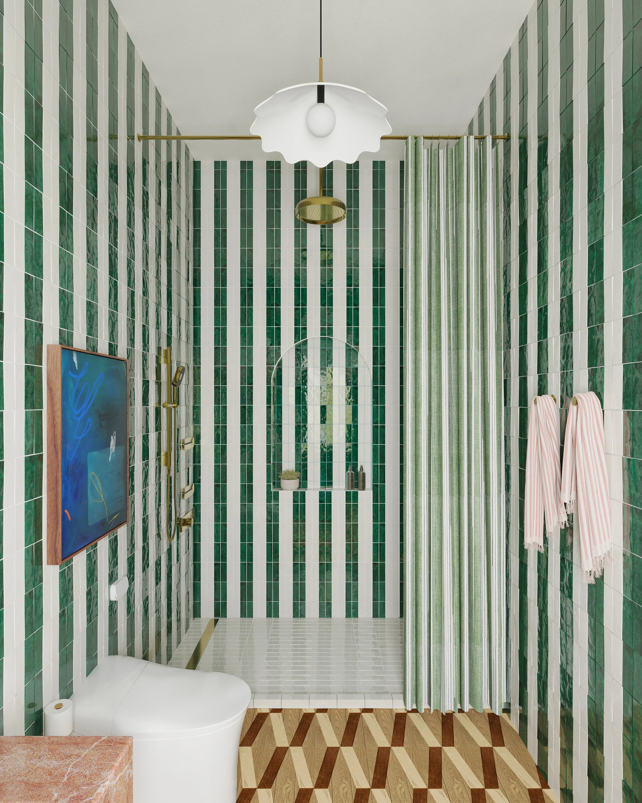Living By Design Showhouse 2023 • Guest Bedroom / Closet + Bathroom
Step inside and tour the second annual Living By Design Showhouse. I’m beyond excited to be part of this project! Check out my maximalist guest bedroom, closet and bathroom designs. My good friend Louvain was my jumping-off point for inspiration. She’s a nomadic bohemian who loves color. She recently moved to Berlin and I imagined designing this space for her. I went wild with playing with prints and patterns, contrasting color schemes, mixing old and new pieces, and blending traditional and contemporary architectural details.
My design approach for the bedroom was to add a calming blue color Dunn Edwards Dura “Blue Spruce” which happens to be my bff, Louvain’s favorite color. We then contrasted it by painting the dentil crown molding and baseboards in “Gecko” and ceiling in “Light Carob”. Two arches open up to the closet and bathroom add architectural interest in the space. I was inspired by the multifoil arches I saw at the Royal Alcázar in Seville when I visited and wanted to put a contemporary spin on those beautiful Moorish designs. I've never done this before IRL but I imagine it's definitely DIY-able. It definitely adds a bold statement. For the hardwood floors, we went for an intricate ribbon pattern using three colors from Bruce Flooring. Hanging from the ceiling is my own Hikari chandelier.
This small walk-in closet is a multi-functional space using The Everyday System California Closet. It doubles as a small office nook. We added a lively suzani wallpaper from St. Frank and matched it by painting the baseboards and ceiling in Cherry Berry from Dunn Edwards Dura. And I chose my Sang pendant to brighten up the space.
The bathroom is probably my favorite space I designed for the Living By Design Showhouse. I wanted to channel some vacay vibes and nothing says vacay quite like cabana stripes. We used Idris tiles from Ann Sacks to install a floor to ceiling striped pattern all around the room. The vertical stripes contrast perfectly with the ribbon pattern on the floors. All the brass plumbing fixtures from Kohler add warmth to this dramatic space. We have built-in shelves on one side with a small table offering abundance of storage. For lighting, I picked out my Hikari sconces for the vanity and Sodsai pendant.
What I loved about designing for the Living By Design Showhouse is that we were able to flex our creativity because it’s completely virtual. Didn’t have to pull permits, deal with contractors or budgets! As a maximalist designer, this was an absolute dream. I was able to bring on the opulence and celebrate the beauty of excess. For the finishing touches in all the spaces, we hung artworks from Minted. Enjoy touring all of the spaces and I hope it inspires all your wildest interior dreams!

